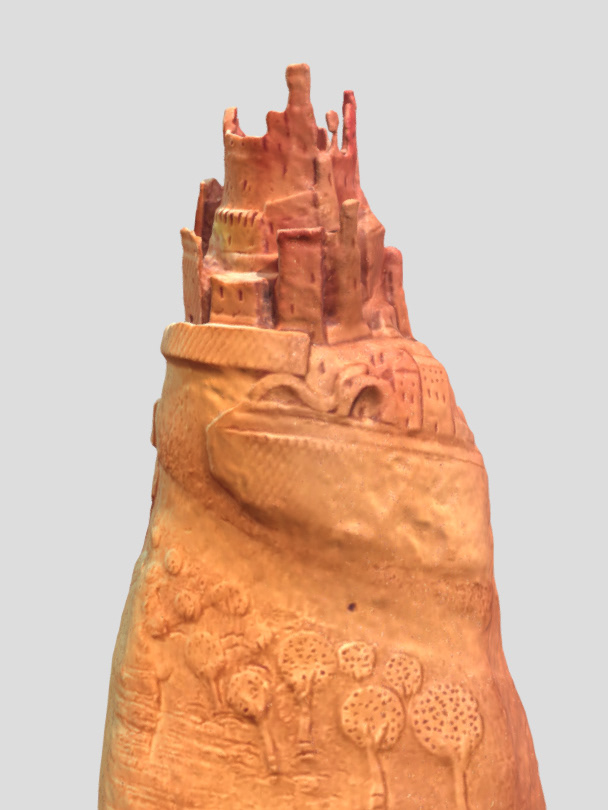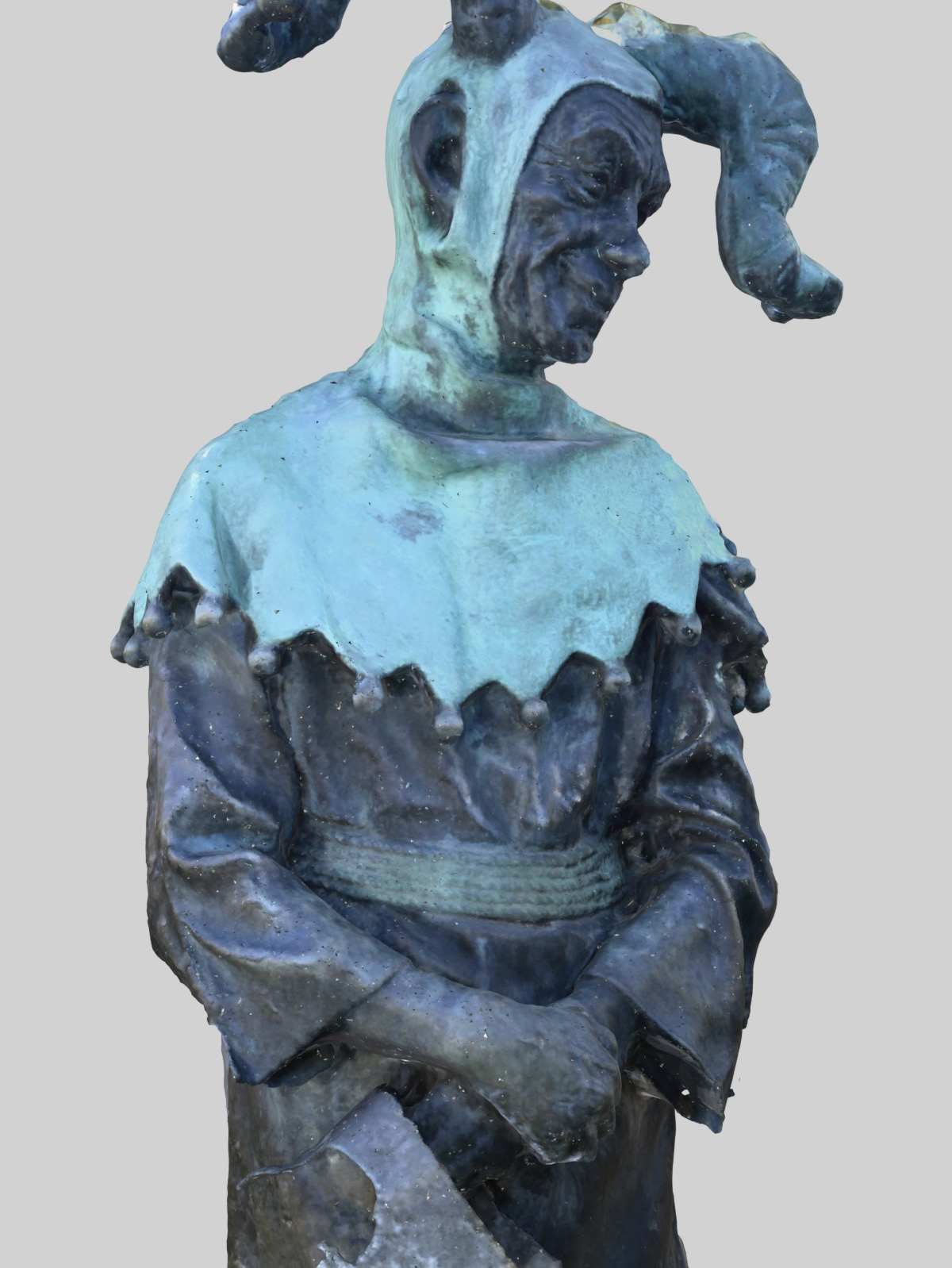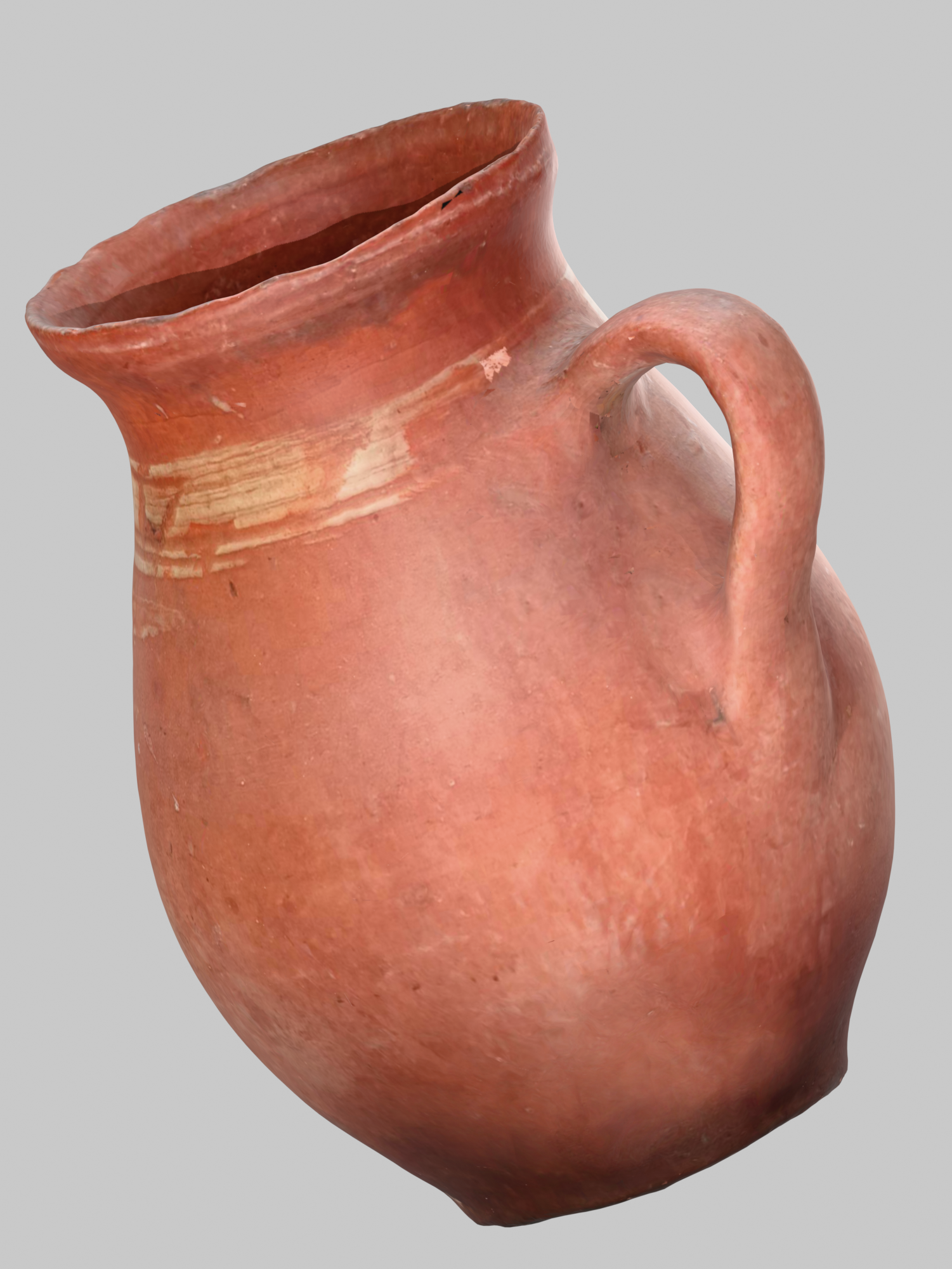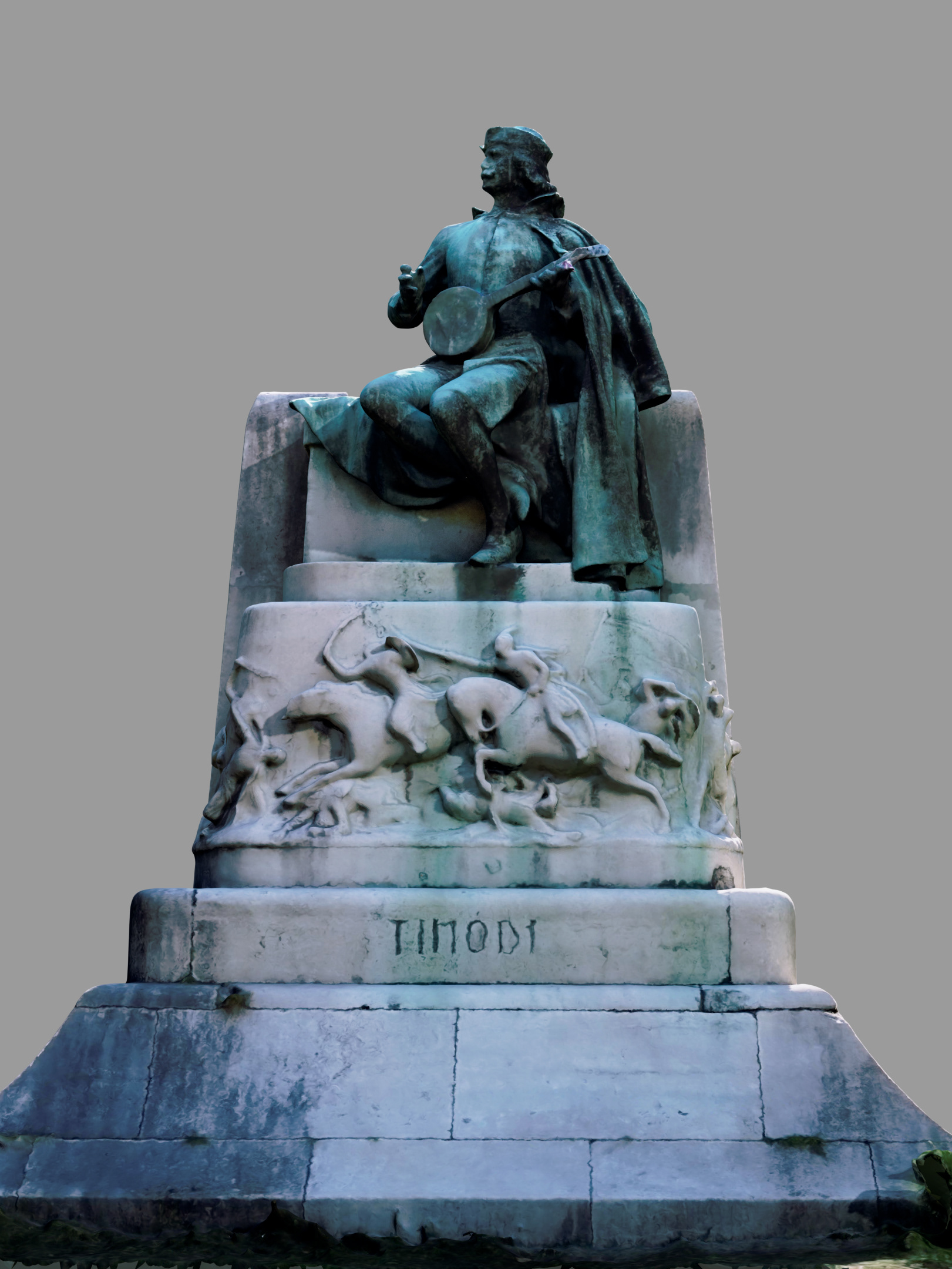Deliverables included a point cloud, 3D model, rendered orthophotos, and a 1:50 scale façade CAD drawing.
The results are centimeter-accurate, color, and true-to-scale, clearly showing:
The results are centimeter-accurate, color, and true-to-scale, clearly showing:
- the depth of the façade cladding elements,
- the condition of the damaged roof,
- locations of plaster repairs,
- remains of former adjoining roofs.
Dense vegetation covering the base of the structure was digitally removed to provide full visibility.




